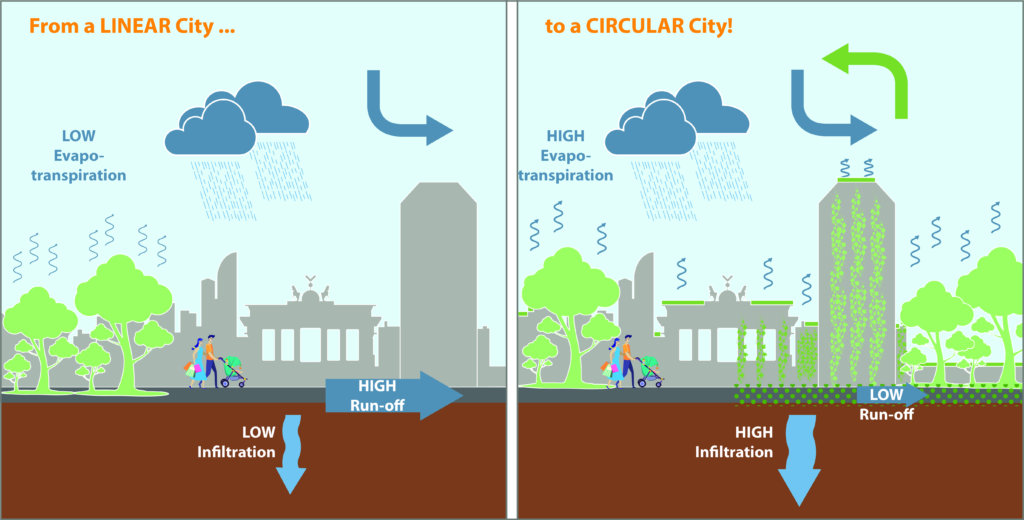Haryana-wide data analysis of licensed areas show 57% stilt plus four floors permissions given on plots abutting 9 to 10 meter wide roads

The availability of appropriate physical and social infrastructure in urban areas will be a determining factor in granting permission to construct stilt plus four floors buildings in Haryana. Although the initial intent of allowing such constructions was to increase affordable housing options, residents have expressed concerns about the strain on existing infrastructure, potential damage to neighboring structures, and congestion caused by on-road parking.
To address these issues, an expert committee, appointed by the state government, thoroughly examined the contentious matter of constructing stilt plus four floors buildings in urban areas. The committee’s recommendation states that permission for such construction should only be granted if the availability of matching infrastructure is certified to the satisfaction of authorities and if the necessary infrastructure enhancements are initiated by the respective department.
According to the committee’s report, a total of 24,663 building plans have been approved, and 11,434 occupation certificates have been issued for stilt plus four floors buildings across the state. These numbers comprise 12,057 building plans in Haryana Shahari Vikas Pradhikaran (HSVP) sectors, 12,595 in licensed areas, and 2,426 in municipal corporation areas. The state has approximately 5.38 lakh residential plots, with 2.64 lakh developed by HSVP and 2.6 lakh by private developers.
The focus is now on ensuring that the necessary infrastructure is in place to support the construction of stilt plus four floors buildings. The government aims to strike a balance between meeting the housing demands of the population and mitigating any adverse impacts on the existing urban infrastructure.
Water, power, drainage, parking and population levels

Led by former IAS officer P Raghavendra Rao, the expert committee has announced that an infrastructure capacity audit will be conducted. This audit will consider various factors, including the availability of water, sewerage, drainage, electricity, parking facilities, and fire safety measures. The aim is to determine the existing infrastructure’s capability to accommodate the estimated population levels.
Furthermore, the committee will assess the potential to handle higher population densities if stilt plus four floors constructions were allowed. It will identify the specific aspects of infrastructure that need upgrading, estimate the budgetary requirements, and propose tentative timelines for implementing the necessary enhancements.
The objective of this audit and examination is to ensure that the urban areas have the necessary infrastructure to support the additional load imposed by stilt plus four floors buildings. By identifying the gaps in the existing infrastructure and outlining the required improvements, the committee aims to strike a balance between promoting affordable housing and maintaining the quality and sustainability of the urban environment.
Conditions for existing and upcoming sectors, colonies

According to the recommendations of the committee, the construction of stilt plus four floors on residential plots in existing urban areas should only be allowed in sectors, colonies, or areas that are bordered by roads with a width of 12 meters or more. Notably, this requirement is not met by urban areas, including HSVP sectors, housing board colonies, and licensed areas developed before the late 1990s.
An analysis of statewide data pertaining to licensed colonies revealed that 57% of permissions were granted for plots adjacent to 9 to 10-meter wide roads, while approximately 35% were granted for plots abutting 12-meter wide roads. Furthermore, around 62% of permissions were granted for plots sized between 100 and 250 square meters. This indicates that the financial viability for constructing stilt plus four floors buildings was more favorable for these plot categories, demonstrating a strong correlation between plot size and affordability criteria.
The committee has recommended that urban areas possessing existing infrastructure or the potential to develop infrastructure commensurate with increased population density should also be eligible for permission to construct stilt plus four floors buildings.
Regarding undeveloped and upcoming sectors and colonies, the committee suggests that construction of stilt plus four floors may be permitted based on the stilt plus four floors policy. However, this is subject to the provision of commensurate infrastructure and service plans designed to accommodate a density of 18 persons per plot, with sufficient infrastructure laid down accordingly.
These recommendations aim to ensure that the construction of stilt plus four floors buildings is regulated in a manner that aligns with the existing infrastructure and supports sustainable development in urban areas.




